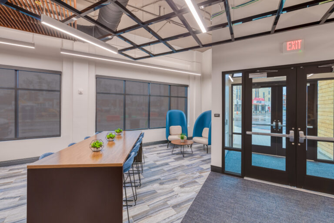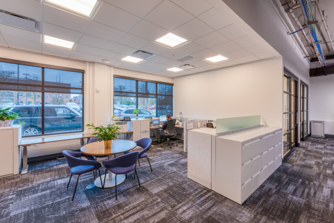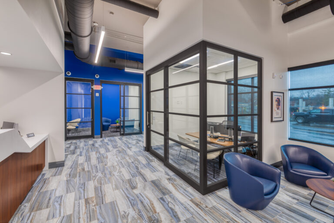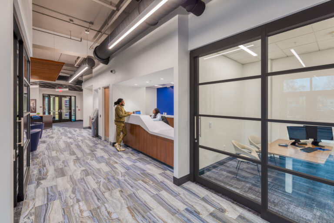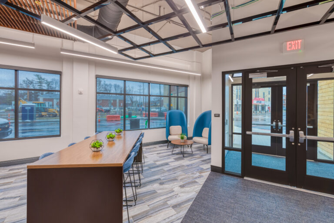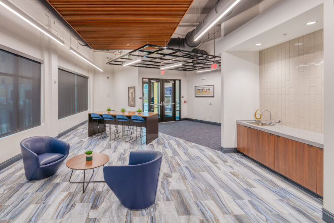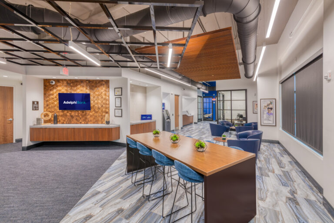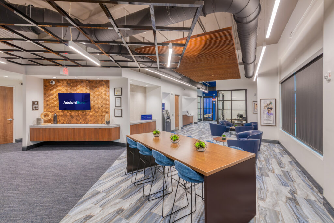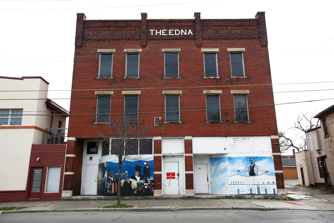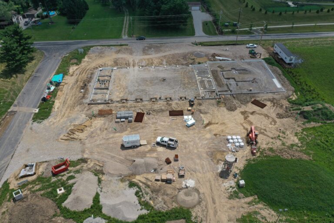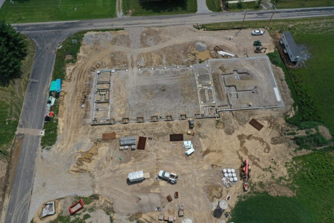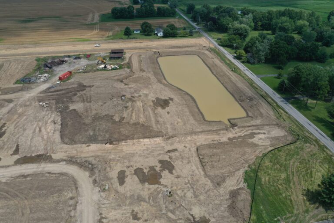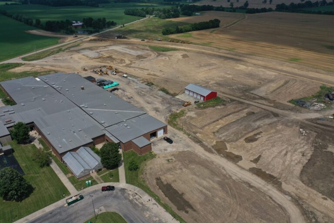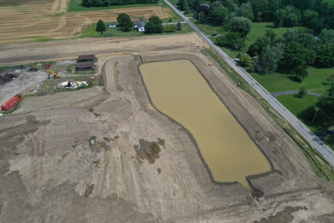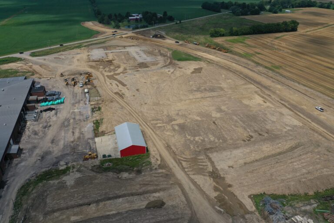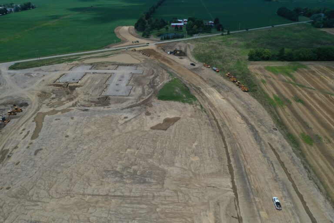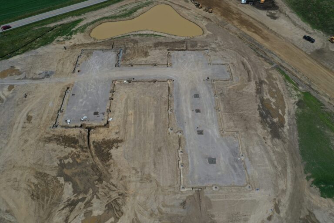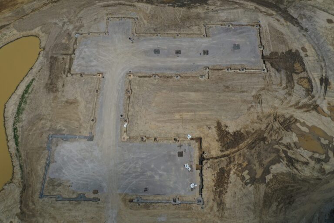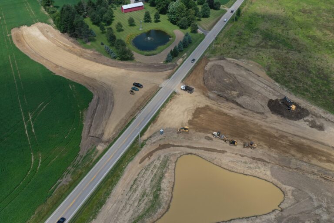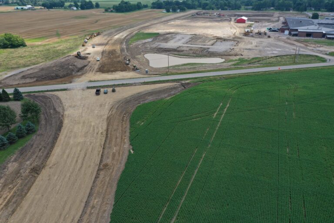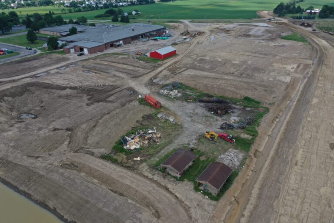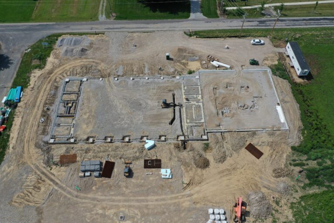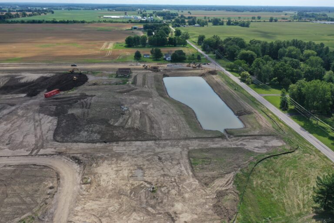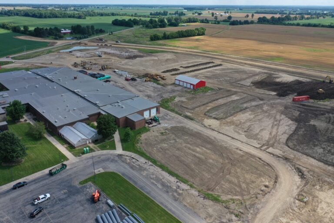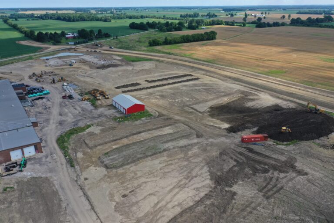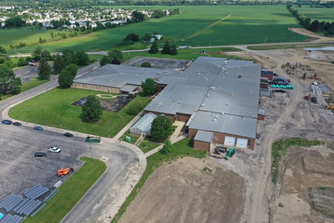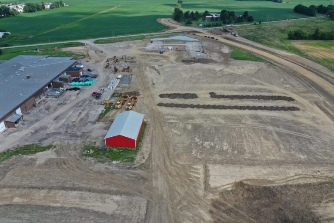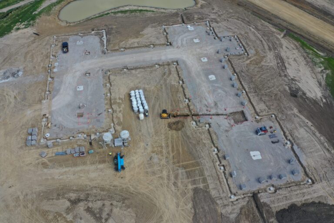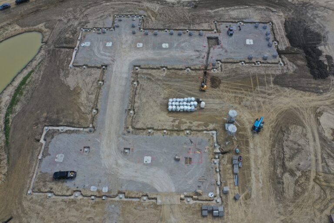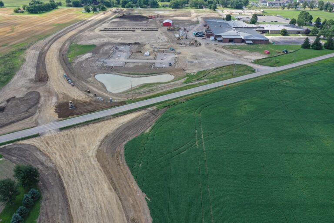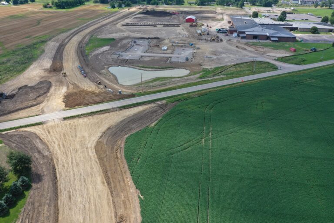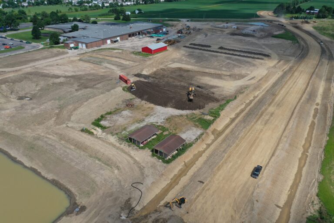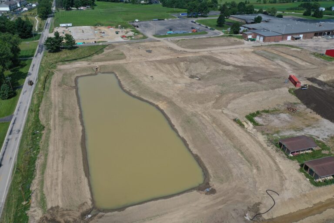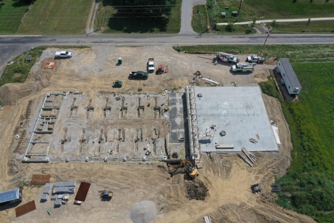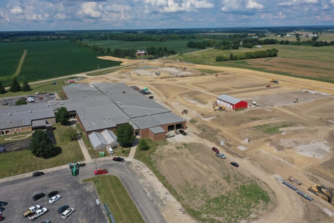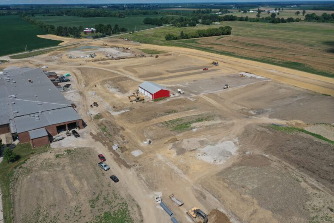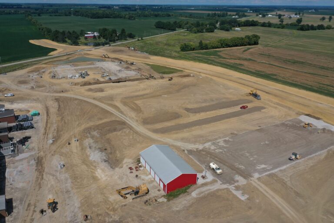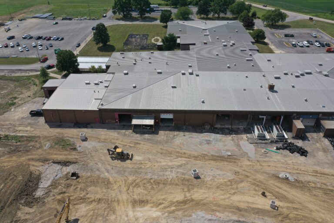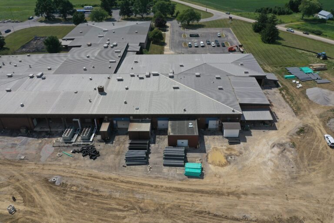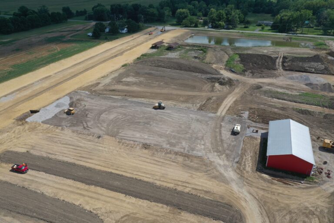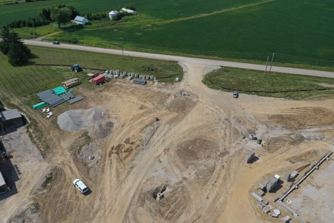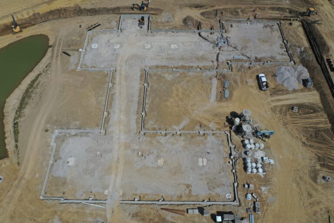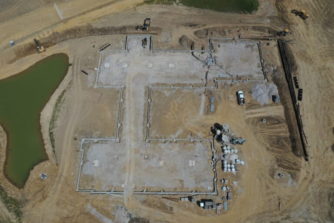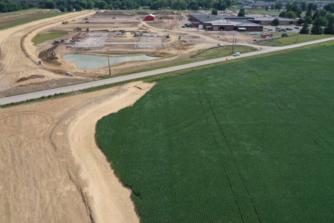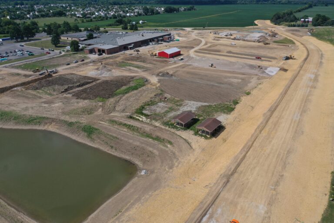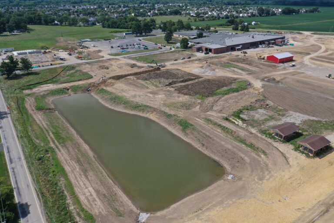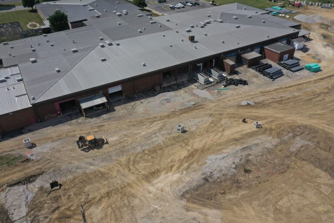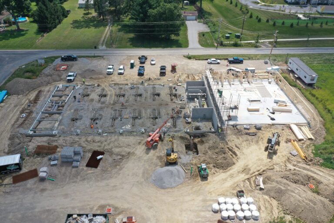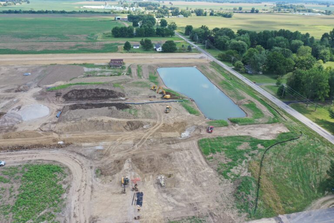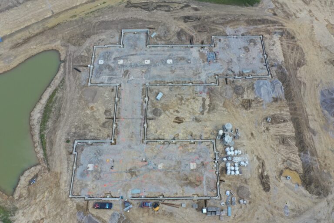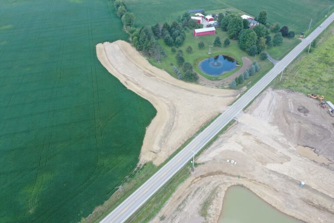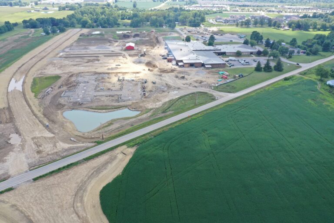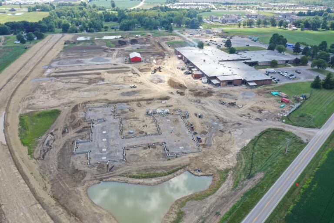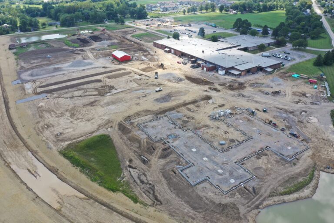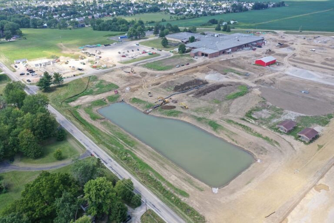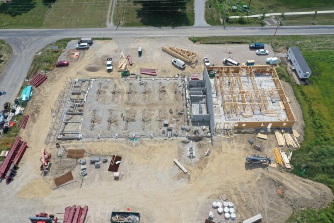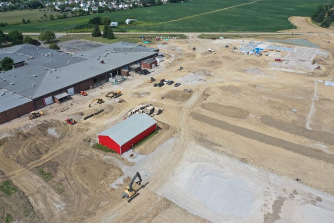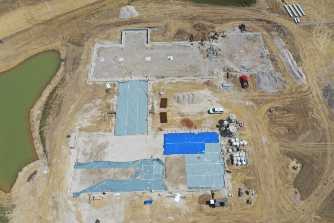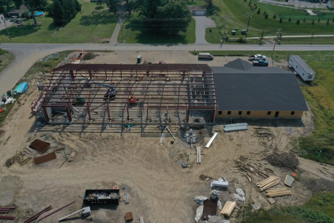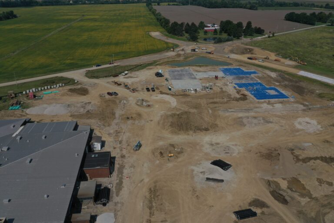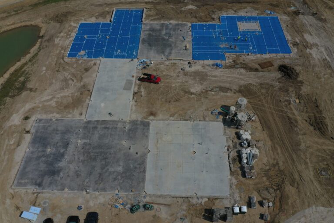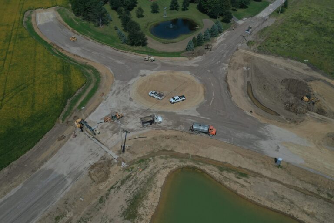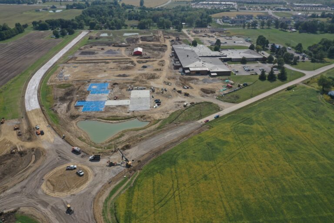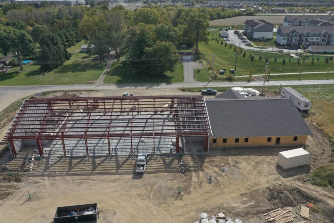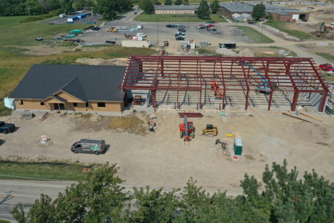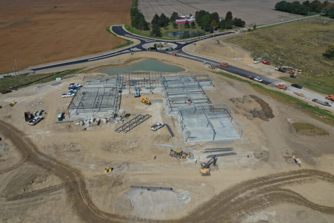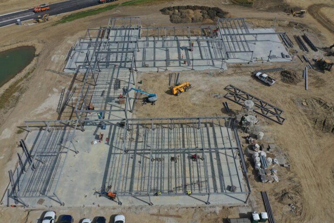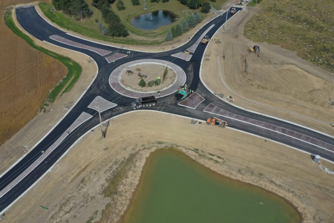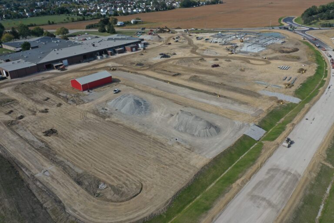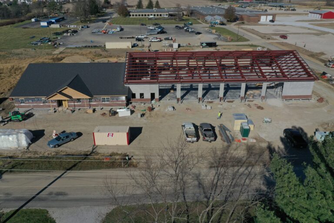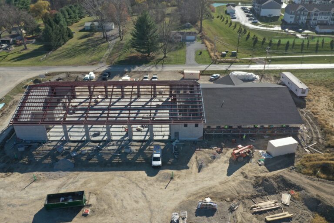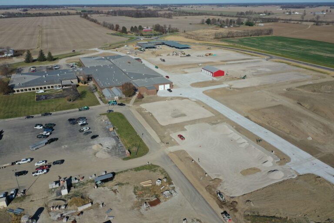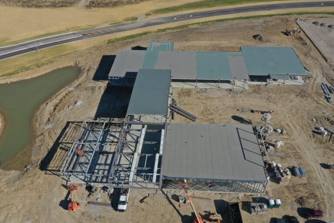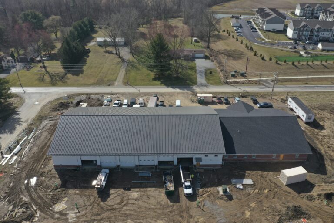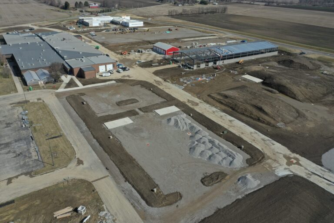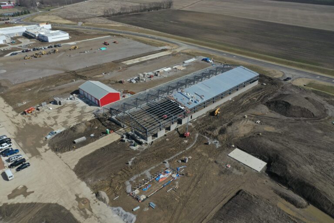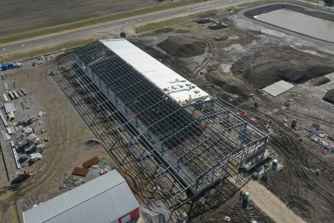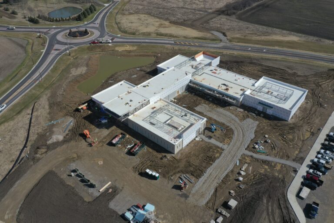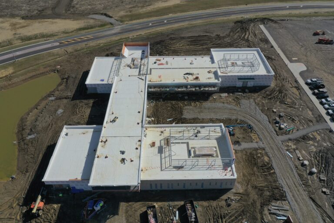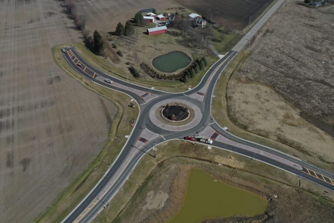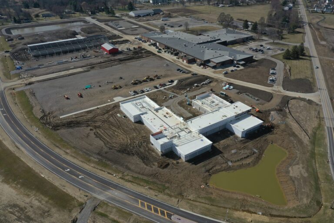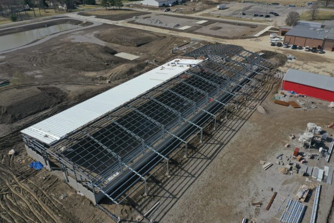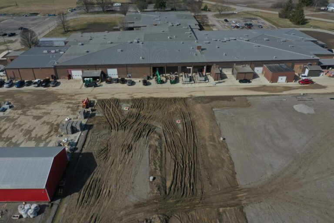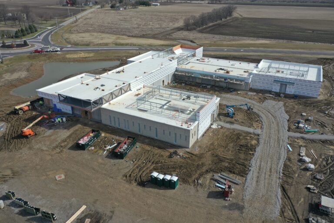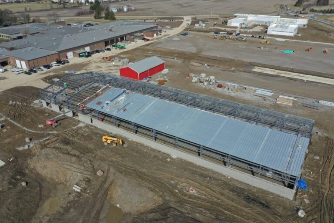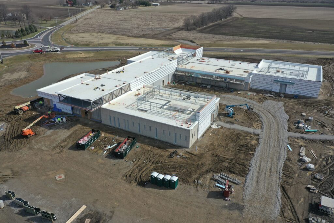CONSTRUCTION PROJECT GALLERY
ADELPHI BANK
Our work on the Adelphi Bank building was a complete interior fit-out of an existing one-story, 4,569 SF space into a financial institution. Construction created offices, consultation rooms, break areas, transaction bar, copy/work room, and collaboration areas, as well as new casework and finishes, new lighting fixtures, new ductwork and new technology/security devices.
We worked with the client to create a vision for the space that would meet their needs for many years to come. We also worked closely with them during the design phase to ensure we could meet their goals in terms of cost and schedule.
Project achieved 60% diversity spend.
ADELPHI BANK
Our work on the Adelphi Bank building was a complete interior fit-out of an existing one-story, 4,569 SF space into a financial institution. Construction created offices, consultation rooms, break areas, transaction bar, copy/work room, and collaboration areas, as well as new casework and finishes, new lighting fixtures, new ductwork and new technology/security devices.
We worked with the client to create a vision for the space that would meet their needs for many years to come. We also worked closely with them during the design phase to ensure we could meet their goals in terms of cost and schedule.
Project achieved 60% diversity spend.
EDNA RENOVATION
(Historic Building Renovation)
Complete interior renovation of the 10,000 SF historic building (built in 1905). The first 2 floors will be shell space for future tenants and the 3rd floor will be an office buildout. Scope includes a new elevator, new fire escape stair, complete interior demolition and new framing, finishes, and exterior masonry renovation. The owner is applying for a historical grant with the National Park Service. Our team is currently aligning code requirements to keep within historical standards.
EDNA RENOVATION
(Historic Building Renovation)
Complete interior renovation of the 10,000 SF historic building (built in 1905). The first 2 floors will be shell space for future tenants and the 3rd floor will be an office buildout. Scope includes a new elevator, new fire escape stair, complete interior demolition and new framing, finishes, and exterior masonry renovation. The owner is applying for a historical grant with the National Park Service. Our team is currently aligning code requirements to keep within historical standards.
DELAWARE BYBXBE CAMPUS
We worked on the renovation of the former Delaware Area Career Center’s North Campus into offices for Code Compliance, Regional Planning, Engineering, Facilities, County Extension Office, Soil and Waters Division, and Roadways and Utilities. The renovated facility features a new 34,800 SF Sheriff’s Office, an engineering vehicle storage building, a vehicle wash bay building, and a fuel station.
We were involved in all aspects of this project from preliminary planning to construction administration. Our services included: design development; contract administration; construction inspection; material testing; and quality assurance services throughout the project.
DELAWARE BYBXBE CAMPUS
We worked on the renovation of the former Delaware Area Career Center’s North Campus into offices for Code Compliance, Regional Planning, Engineering, Facilities, County Extension Office, Soil and Waters Division, and Roadways and Utilities. The renovated facility features a new 34,800 SF Sheriff’s Office, an engineering vehicle storage building, a vehicle wash bay building, and a fuel station.
We were involved in all aspects of this project from preliminary planning to construction administration. Our services included: design development; contract administration; construction inspection; material testing; and quality assurance services throughout the project.

